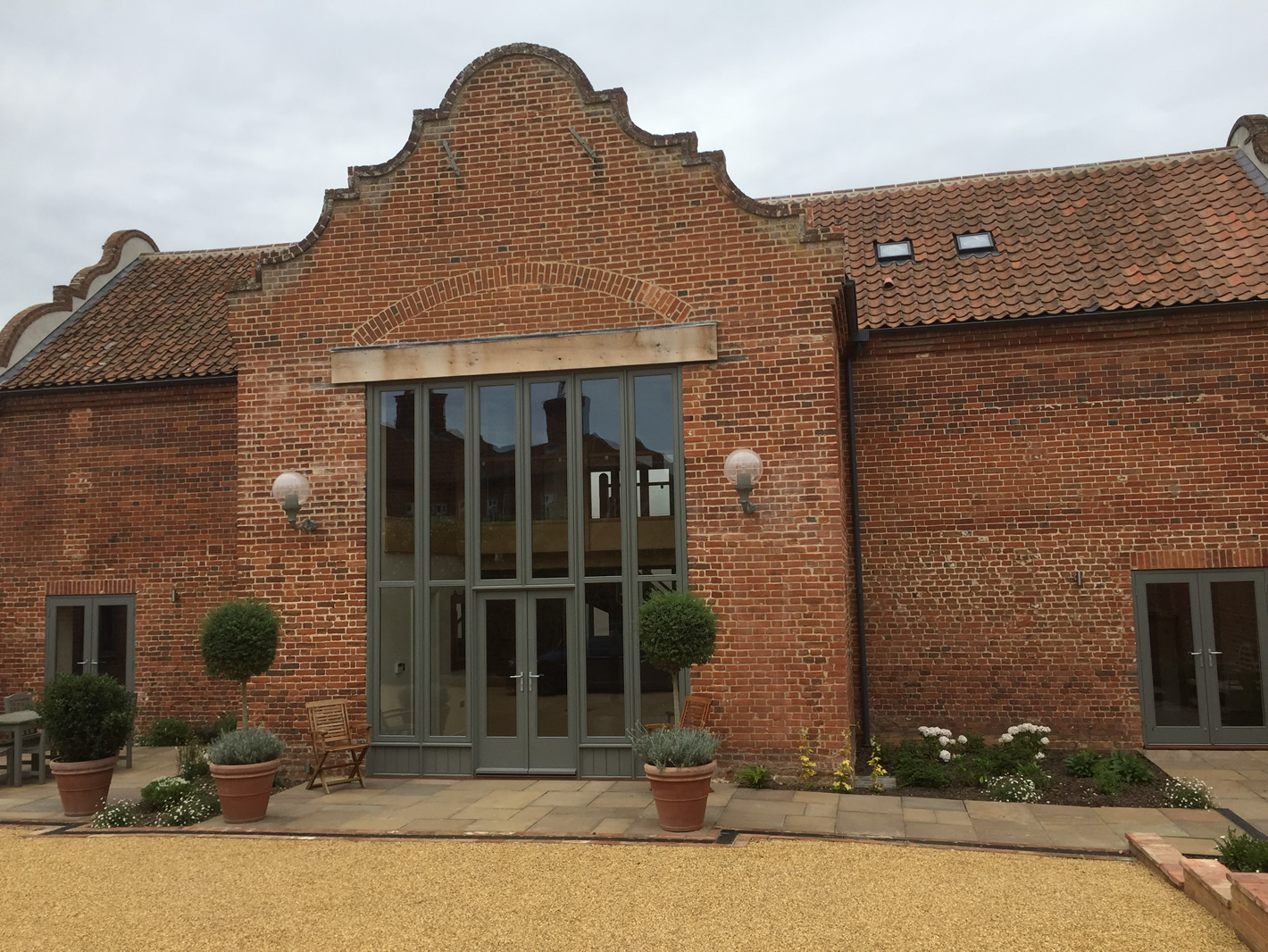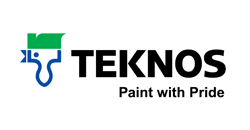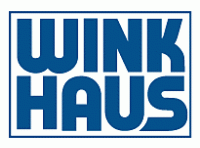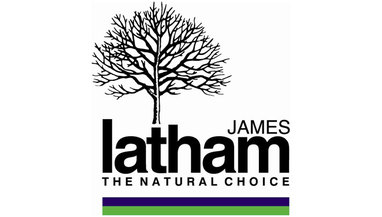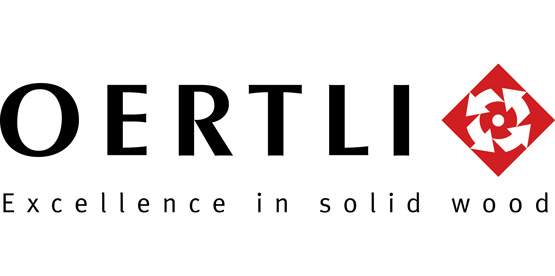Brief: In 2014 we were approached by the renowned builders Michael McNamara Associates to manufacture some unique joinery for a barn conversion they were undertaking in the magnificent grounds of the Mannington Hall estate. With illustrations supplied by Mr McNamara and his team, we designed and manufactured some of the most ambitious and exciting joinery we have undertaken to date.
Solution / Execution: As the project was a Grade II listed barn within a conservation area, it was imperative that our joinery brought together the unmistakable 19th century style of the property and modern features of 21st century living. After our team had manufactured the high performance windows and doors, we then embarked on the impressive main French doors which were set in a frame measuring five meters high by four meters wide. This grand entrance was made up of a set of French doors and ten glass panes in a frame which were not only interesting to build but just as interesting to spray! The paint finish used on all of the joinery was a unique McNamara Associates blend which we had produced by Teknos at their head office in Norway.
Result: Needless to say, Barn 5 was one of the most exciting projects we have worked on and it was a pleasure to work alongside such an illustrious, local company who shared in our passion for bespoke creations. Having seen the finished pieces in place, Mr McNamara was extremely pleased with the work and we hope that these unique pieces of joinery add longstanding value and charm to this stunning treble gabled Dutch barn.

